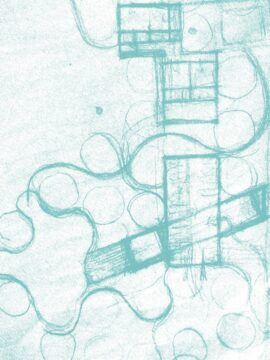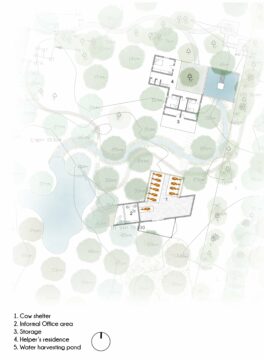Introduction
A vast acreage marked by a series of more than 500 mango trees, and clenched by nature. The plot was dissected in order to carry out various phases in a precise manner. The cow shelter was strategically placed amidst the pockets created by the mango trees and the remaining area was carved out following the natural slopes to create swales and harvest the storm water. Second phase was the home which has a sensual approach of design and a place for the clients to get away from the hustle and bustle of the city.
The Masterplan
The land has a very placid peaceful serenity, with huge mature mango trees. The first step was to dedicate a space ideal foe cow shelter and also carve out a path for Bio swales to harvest the storm water. A thorough analysis was carried out providing us with the spaces to build upon. As the soul purpose was to attain an environment without deranging the existing fauna we decided to build with local and natural materials and the master plan started taking shape.
The interior farm house is the next phase and it is designed keeping in mind the senses that we as designers should keep an eagle eye on.
Cow Shelter
The cow shelter occupies the pocket to its optimum, using the existing contours of the site. Accommodation for 10 cows is provided along with an informal office space.
this shelter starts with 3-foot-thick stone footing, which acts as a spine. The steel framed roof is evolved for lightness and quick clean building, without ruining the site and shoe horning the shed onto site. The roof makes sure the water is tamed and shot out away from the shelter, into the Swales that lead to the pond.















